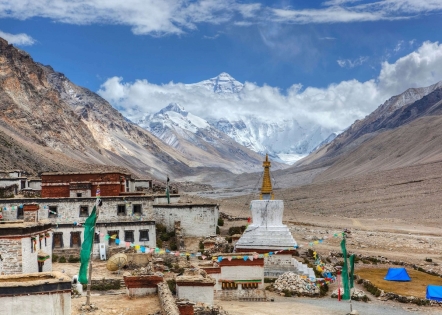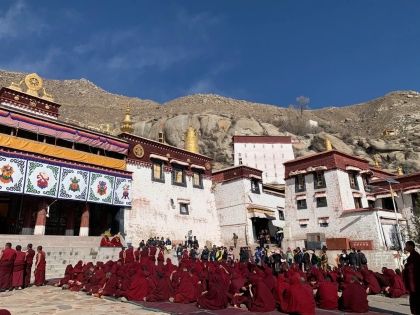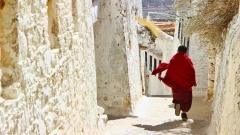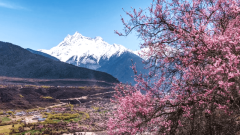In the vast and majestic Tibetan Plateau—often called “the Roof of the World”—Tibetan homes stand as symbols of adaptation, resilience, and harmony with nature. Built to withstand extreme weather, these houses combine practical design, local materials, and spiritual beliefs. Understanding how Tibetans construct their homes offers deep insight into the relationship between culture, environment, and architecture at high altitude.
1. Building for the Plateau Climate
The Tibetan Plateau sits over 4,000 meters above sea level, with thin air, strong winds, and significant temperature differences between day and night. These harsh natural conditions determine how Tibetan homes are designed and built.
-
Thick walls: The walls, often made of rammed earth, stone, or adobe, can be up to half a meter thick. They help keep warmth inside during cold nights and maintain cool interiors during the day.
-
Flat roofs: Since Tibet receives little rainfall, roofs are flat rather than sloped, often used for drying barley, storing firewood, or sitting under the bright sun.
-
South-facing orientation: Most houses face south to absorb maximum sunlight, a natural heating strategy that also symbolizes positive energy in Tibetan culture.

Rongbuk Monastery and Mount Everest
This combination of environmental awareness and traditional wisdom ensures that Tibetan homes remain comfortable throughout the year.
2. Locally Sourced Building Materials
Tibetan people make full use of what the plateau provides. The choice of materials reflects both sustainability and practicality.
-
Stone and mud: Common in central and western Tibet, stones are stacked tightly with mud mortar, forming strong walls that resist cold and wind.
-
Wood: In forested regions like Nyingchi or Chamdo, timber from fir or pine is used for frames, pillars, and decorative window borders.
-
Yak dung: Dried yak dung is a valuable fuel source for heating and cooking, but it’s also used as an insulating layer on walls or roofs.
-
White lime coating: The outer walls are often coated with white lime or clay to reflect sunlight and prevent erosion from wind and dust.
Every element of construction relies on resources readily available in the region, minimizing environmental impact and promoting ecological balance.
3. Distinct Regional Architectural Styles
Although Tibetan architecture shares common principles, it varies across regions due to geography and local customs:
-
Lhasa Region (Central Tibet): Houses are usually two or three stories high, built of stone or rammed earth, with flat roofs and whitewashed walls. Colorful window frames and prayer flags add spiritual and visual charm.

-
Western Tibet (Ngari): Homes here are lower and sturdier, built mainly of stone to resist strong winds and extreme cold. Roofs are often covered with yak dung for insulation.
-
Eastern Tibet (Nyingchi and Chamdo): With more forests and rain, houses have wooden frameworks, slanted roofs, and balconies. These designs are closer to Himalayan or Bhutanese styles.
-
Northern Nomadic Areas: In open grasslands, permanent houses are rare; nomads live in black yak-hair tents that are easy to assemble and move seasonally with their herds.
Each architectural style reflects local adaptation, blending beauty with functionality.
4. Spiritual Symbolism in Tibetan Homes
For Tibetans, a home is not only a shelter but also a sacred space filled with blessings and spiritual meaning.
-
Main entrance: The doorway often features colorful prayer flags, yak skulls, or symbolic patterns like the Eight Auspicious Symbols to ward off evil spirits.
-
Altar room: Every household has a shrine or altar room dedicated to Buddha images, butter lamps, and incense. It’s the spiritual heart of the home.
-
Colors and patterns: Bright reds, blues, and yellows dominate Tibetan homes. These colors represent protection, compassion, and wisdom.
-
Chimney smoke: Rising smoke from the roof is considered auspicious—a sign of warmth, life, and daily prayers.
Tibetan architecture thus serves as an expression of faith, connecting earthly living spaces to the spiritual world.
5. Community and Cooperation in Construction
Building a Tibetan home is rarely an individual effort. It’s a communal activity where relatives and neighbors participate.
-
Labor sharing: During construction, local families exchange labor rather than money—helping each other build walls, carry stones, or lay roofs.
-
Rituals and blessings: Before building begins, a lama or monk performs a short ritual to bless the land and ensure harmony with local spirits.
-
Completion celebration: When the roof is finished, families hold a small ceremony, hanging prayer flags and offering barley wine to thank both the helpers and the deities.
This sense of cooperation strengthens social bonds and keeps cultural traditions alive.
6. Modern Influence and Preservation
Today, modern materials like concrete and steel are increasingly used in Tibetan towns, especially in Lhasa and Shigatse. These houses often incorporate modern amenities like heating systems and glass windows.
However, many Tibetans strive to preserve their traditional designs. Local governments and cultural institutions promote eco-friendly architecture that combines modern safety standards with traditional aesthetics—thick stone walls, flat roofs, and symbolic decorations.
In rural areas, sustainable tourism has also encouraged the preservation of traditional homes as guesthouses, allowing visitors to experience authentic Tibetan living.
This balance between tradition and innovation keeps Tibetan architecture vibrant and meaningful in the modern era.
7. Visiting Tibetan Homes as a Traveler
Visitors to Tibet often find that the best way to understand Tibetan life is to step inside a local home.
-
Hospitality: Guests are welcomed with butter tea and tsampa (roasted barley flour), traditional foods that reflect warmth and respect.
-
Home décor: You’ll notice colorful wooden furniture, ornate carpets, and images of deities that blend spiritual life with daily comfort.
-
Cultural exchange: Many local families are open to sharing stories about their homes, farming life, or festivals—creating genuine human connections beyond sightseeing.
For travelers with China Dragon Travel, guided village tours in Lhasa, Shigatse, or Nyingchi often include authentic home visits—an intimate way to experience Tibetan culture firsthand.
Conclusion
The architecture of Tibetan homes is more than craftsmanship—it is a dialogue between humans and nature, shaped by altitude, faith, and community. Each stone and beam tells a story of adaptation and devotion, a reflection of how Tibetans live in harmony with their land and beliefs. Whether you’re an architecture enthusiast, a cultural traveler, or simply a curious visitor, exploring how Tibetans build their homes offers a deeper appreciation of the plateau’s soul.












